|

Purcell and Elmslie, Architects
Firm active :: 1907-1921
Minneapolis, Minnesota :: Chicago,
Illinois
Philadelphia, Pennsylvania :: Portland, Oregon |
 Navigation ::
Home ::
Grindstone
Navigation ::
Home ::
Grindstone
Ye Older Grindstones
6/25/2006

|
Metal label
Keepsake box by Ralph C. Pelton
White cuban mahogany
Circa 1914 |
This
keepsake box was a companion piece made by Pelton to go with the floor
lamp he produced for Lake Place. The image of the whole may be seen
here. |
Passageway, 2.
Continuing with the Purcell
"autobiography" keystrokes for William Gray
Purcell, Part III (it will be up in the next day or so) of the "Preliminary
Draft on 'P & E' Thesis," I confess that I have inadvertently done an injustice
with the illustrations. The ones appearing with the Grind previous should
really have been put here. I just got a little ahead of the narrative
discourse. I shall compensate by wandering father afield in the scope of
my comments and thereby increasing my opportunities for visual tesserae.
Mosaic is just another word for the big picture.

Terra-cotta finial
Farmers National Bank
Owatonna, Minnesota 1905
Photograph by Tom Shearer |
A
word aside, before we go there. Over the next four
installments of the manuscript, Purcell presents the seed time two years of his apprenticeship period
in the West, landing in Berkeley in 1904 after a brief exploratory job
search in Los Angeles with Myron Hunt and Elmer Grey, both of whom knew
him from membership in the Chicago Architectural Club. He then made
his way further north to Seattle where, in all likelihood, he got
infected with the tuberculosis that would finally emerge in 1928 to
burden the last three and a half decades of his life. The West Coast
apprenticeship period ends with the insistent offer from Charles A.
Purcell for his son to take a year long trip to Europe.
In one of the two documented moments
of prescience by the elder Purcell, he asked his son to abandon the
Pacific northwest because of his fear that WGP would be exposed to
tuberculosis! The other eye-catching piece of precognition is found in
his last mailed letter to his son, which he signs "So long, Pa,"
instead of the regular closing which he had used consistently
throughout all his previous correspondence with WGP over the years.
William Purcell, of course, caught this right away and annotated the
letter with his amazement, since his father's death was not
anticipated.
Purcell is candid about a failed
marriage engagement but the reasons for the breakup with the young
lady, who had his ring on her finger for about two days, were
amorphous even some fifty years later. A lot of different spin can be
put on the phrase "It began to seem as it we were not going to make it
as a married pair." Purcell goes on to list this as one of several
motivations for leaving his chair in the workless Sullivan's office
and heading to Los Angeles to fulfill his long held "westering urge." |

Frank Lloyd Wright being arrested in
Minnesota |
The other personal circumstance hinted at by Purcell as a reason to
depart Oak Park can be better detailed. His father and his mother were
entering the end game of a marriage that had not worked from the
beginning. As people of privilege and high social standing, divorce
was a bad fruit that could only be held in check as a very last
resort. The example of Frank Lloyd Wright in leaving his wife had yet
to rock the conservative prairie community, a scandal that would
continue to dog his steps for another thirty years. The long memories
of those shocked and awed by Wright's disgraceful behavior were
undoubtedly stirred to smugness when he was finally arrested
downstream in the transition period between Miriam and Olgivanna. |
But none of that had yet happened when
the marriage between Charles and Anna Gray Purcell was finally about to
explode. Anna Purcell was never interested in motherhood and left the
raising of her sons, William and his brother Ralph, to her own mother
Catherine Garns Gray. While Charles Purcell was quite wealthy, a
millionaire from being the arbiter of grain quality at the Chicago Board
of Trade and owner of various milling companies, he was a conservative man
who preferred a private, low-key lifestyle. Anna, however, loved the
pleasures of traveling and salon society. The two were ill-suited
companions in life but it took twenty-five years for the clock to run out.
Run out it did, right at the end of the apprenticeship period for Purcell.
| The ax would not truly
fall until 1906, when Anna vehemently demanded her luggage from the
ruins of the Palace Hotel in San Francisco right after the earth
stopped shaking but before the fire began. William Gray Purcell was
already in Europe when Anna rocketed into Los Angeles as an earthquake
survivor and crashed down at with her husband's aunts in the same
house where Purcell had stayed two years earlier while interviewing
for work with Myron Hunt. For some reason, she started at that moment
giving vicious newspaper interviews to cure the public of any high
regard for her deceased father, W. C. Gray. The stories carried back
to Chicago by newswire, where her stunned mother Catherine was
accosted by reporters banging on her respectable Oak Park door. Being
the widow of a distinguished newspaper editor and a woman whose body
language never swayed from the upright, she sat exposed to an
unaccustomed side of the press. Her cross to bear, she wrote in a
letter, was that she could not "condone the iniquities of my children"
(we may perchance consider said iniquities of the children of W. C.
and Catherine Gray, son Frank and daughter Anna both, in a sooner
rather than later Grind). |

Palace Hotel
San Francisco, California
1906, post earthquake and fire |
"Bellman! I'm
checking out!"
--Anna Purcell |
The Purcell aunts, naturally, were
reduced to stone cold embarrassment and encouraged strongly the immediate
departure of their houseguest. Anna returned to Chicago, where no private
doors opened to her and she wound up staying in a Loop hotel. More
pestilential interviews hissed forth, even though Everett Sisson, Dr.
Gray's successor at his old newspaper The Interior, tried hard to
get the local gossip mongering stringers to let the pseudo-story die. The
whole time William Purcell, in Europe, was bombarded with time-delayed
letters from both his mother and grandmother. Even though everything that
was going to go badly had already happened by the time he got word via
mail steamer weeks later, at least he had the good luck to be out of the
country--something he noted himself. Charles A. Purcell was not so
fortunate. He finally paid Anna $50,000 to grant a divorce on the
condition she never opened her mouth again publicly. She ended her life
with suicide in 1914, back in Los Angeles, after being diagnosed with
breast cancer.
In this history we see a pattern of
behaviors in female family relationships that informed the role of women
in Purcell's life experience. The next instance in the cycle is Edna Summy,
WGP's first wife whose active lesbian relationships while staying at the
Purcell
summer residence in the artist
enclave of Rose Valley, Pennsylvania, attracted awkward questions from
adopted sons Douglas and James. As with the breakup between his mother and
his father, the rancor of the 1920s between WGP and Edna terminated in
abrupt separation. Purcell fled to a series of tuberculosis sanatoriums
and was obliged to dip deeply into his pockets to get a final break with
Edna. Fortunately yet sadly, Purcell's pockets happened right then to be
the deepest that they would ever be.
| His father, Charles,
died in 1931, and Purcell inherited the bulk of his father's holdings
in the form of a trust management that he immediately sought to have
removed. Charles A.
Purcell, the records indicate, felt his wealth was most secure in gold
bars. Although he didn't keep any laying around or stashed a vault, he
rather neatly owned title to several million dollars worth, but nary a
single share of stock. This, together with a
large acreage of land in North Dakota later sold back to the
government for pennies on the dollar, the
second River Forest house Purcell
had designed for his father in 1927, and such business interests as
were still active with long-time partner
Henry Einfeldt
for whom P&E did a house,
banked Purcell neatly against the onslaught of the Depression. And, of
course, in the democratic example of William Gray Purcell that meant a
large number of friends, colleagues, and even some total strangers
were also protected. You can about this period in greater detail in
the Guide essay, Banning, 1930-1935. |

Charles A. Purcell
residence #2
River Forest, Illinois 1927
|

Venue for
"Purcell and Elmslie" exhibition of 1953
Walker Art Center
Minneapolis, Minnesota |
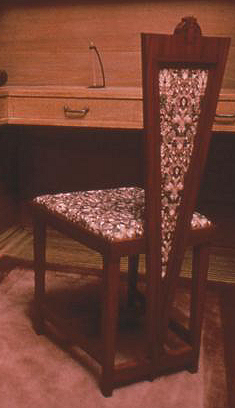 |
"Surprise point"
chair
Edna S. Purcell Residence
also known as Lake Place
Purcell and Elmslie
Minneapolis, Minnesota 1913
This chair is the one acquired from Edna
Purcell by WGP in 1953 for the Walker Center exhibition. Although part
of the William Gray Purcell Papers collection, the chair is now on
loan to the Minneapolis Institute of Art and is displayed in the place
it was originally created for in the Lake Place writing nook.
Ignore the current fabric covering
the seat and back. Purcell selected a bright, almost lime green silk
for the exhibition covering, and there is evidence that the original
silk covering was light blue. One of a pair, the other chair is still
westering in -- guess -- San Francisco! |
So, like Anna Catherine Gray Purcell in
her own time, was Edna. This sounds, I think, racier than it really was to
those having the experience. The shearing of divorce is likely unpleasant
under the best of circumstances. Purcell's was complicated by
simultaneously inheriting a huge fortune, being prone on a hospital bed
with physical exhaustion, and having to conduct the whole transaction
largely through the mail. Although expensive, the parting between Edna and
WGP was vastly more civil that than that of his parents, so much so that
twenty years later Purcell could call and borrow back one of the surprise
point chairs from Lake Place for the Walker Center
exhibition in 1953. Edna came to rest amidst the artistic shade of
Santa Barbara, where she died in 1959 of breast cancer. On balance, I
actually like Edna for some reason, though tangible traces of her such as
letters and photographs are slim pickings. Her actual presence to us is
sort of like the remains of original stencil patterns on the walls of so
many P&E houses; there aren't many even though we know they were once
there. For lack of evidentiary detail, Edna is destined to remain blurry
in our knowledge, almost dreamlike.
The most awakening photograph, although
it has been seen before in a Grind, we have is
a Lumière autochrome taken on a trip in 1915 to the Sequoias. Here
in this color image stand Catherine Garns Gray and Edna Summy Purcell,
their torsos turned indirectly and backs arched stiffly as they are
forced to stand too close to one another for the sake of a camera. I have
come to believe that the poet in Purcell could not have missed the
metaphor framed in his photograph. The axis mundi in the form of a massive
tree that supports the heavens arises in the background of women who
spurned each other enough to require two houses separated by an alley in
Minneapolis. The image whispers of forced cordiality for the sake of the
man for whom they favored a pose on vacation and who was relatively
speaking their own axis in life. Unless there are family albums yet to
come to archival light, this physical proximity was a rare photographic
occasion. The ghost of Anna Catherine, just dead by her own hand, is also
there, most likely standing right between them. Both Catherine Gray and
Charles A. Purcell, who vented his strong opinion loudly in front of young
teenager James Purcell during a confrontation with Edna one evening in the
Portland house, considered the life of their child William had been
debased, ruined bluntly put, by the presence of this woman. What else
could James do, under the circumstances, but internalize the hostility for
later application?

James, William, and Ann Purcell
Circa 1960 |
We can venture into
these streams of family relationships and sexual orientation easily
enough from Purcell's diaries, though that is one-sided, and perhaps
there is even worthwhile psychological reason to do so. He's a fair
man and a consistently reliable witness in his written traces in
general. There's no reason to doubt that the same character was at
work in records of more intimate family events. We don't have a
fraction of the detail from anyone else's point of view, however, save
an interview I did over the telephone with James Purcell in 1981. He
recollected to me his childhood in the 1920s living in Portland,
Oregon, talking to me about Edna and confirming her girlfriends with
some shock that I could have even known about that. He had a history
of antagonized relations with WGP, partly over money but much more
about hard feelings over the divorce, that resulted in a long period
of complete break. Jame's wife Ann (Purcell's mother's name minus one
letter) worked to reconcile the two men. They eventually did patch
things up to a certain degree in the early 1960s after Edna died, an
effect that did not take deep roots because the nurturing Ann would
herself pass away unexpectedly just after working the miracle of a
family reunion at Westwinds. |
As I noted in an earlier Grind, James Purcell related to me a history
of loud arguments over money between his parents. In running her household
Edna was beset with uncertain means to maintain a cook or a maid, while
Purcell continued blithely to indulge his expensive penchant for the
latest advances in photography. The situation grew ever worse because of
repeated bad investments made by Purcell with large sums of money, then
having to turn to the same man who had warned WGP not to undertake these
flaky financial speculations in the first place, his father, to be saved
from ruin. Even though there was a modest amount of work in his
architectural office, the Portland era was made possible almost purely by
burning capital. True, that same effect had been in play as the sheaves of
grain converted by Charles Purcell to gold bars came to pay for the early
and late years of the Purcell & Elmslie office. The difference was that
the firm had at least made some money during the good years from 1910 to
1914, especially from the work done for Charles R. Crane and Henry Babson.
For all the good art and architecture that sprang from his efforts, there
was no profit for Purcell in Portland, just loss upon loss.
By following a young man's urge to go
west in pursuit of his profession during his apprentice years, Purcell
spent two years exploring not just construction and the operations of
architectural offices but also surveying the landscape within which the
vast majority of his life would play out. Starting from touchdown in Los
Angeles, he covered the ocean front. Berkeley and San Francisco would be
back briefly in 1915 with building of the
Margaret Little residence
on Shattuck Avenue and the opening of the
Edison Shop on
Union Square. Seattle was only a toe in the water in 1906, a place to
which he didn't return except perhaps incidentally. Portland was the
middle point where he alighted with renewed hope in late 1919 but
descended slowly thereafter into the iron lung grasp of tuberculosis.
Swinging south into the desert to lay on his back for four years, 1931 to
1935, in Banning, California, Purcell got his divorce, re-married to
second wife Cecily (whose weakened physical condition from emphysema like
his own from TB enabled a purely platonic relationship), and closed out
the last thirty years at Westwinds, on the top of a low foothill in
Monrovia. A West Coast life indeed,
for a man whose greatest fame centers in the heart of the continental
prairies where he was born. Somehow, there is a kind of karmic jujitsu at
work there.
Next up:
William Gray Purcell, Part IV |
6/18/2006
| |
|
Passageway.
With this Grind we commence a
faithful journey that will take some weeks to complete. As noted earlier,
Purcell wrote a group of essays that were in effect his autobiography.
Ironically, I am at the moment absent the very first page, which has
become inadvertently separated from the binder containing my ancient
photocopy. I am in the process of looking for Page One of One, but rather
than delay progress I have keyed in William
Gray Purcell, Part II. This covers the period of
his apprenticeship, including an account of his first jobs after
graduating from Cornell and the very beginning of his relationship with
Elmslie in the development of the "Village Library" competition entry for
The Brickbuilder. I
considered illustrating the narrative, something that Purcell did
frequently in preparing manuscripts for others and especially after he
bought his photocopy machine in 1960. I have not done so, even though it
would be easy to choose the standard icons. This particular manuscript has
a very different background than the "presentation books" in which
portions of the essays sometimes appear. In the early 1950s Purcell became
involved with David S. Gebhard, an architectural historian wanting to do
his doctoral dissertation on Purcell & Elmslie. Purcell opened his
archives to Gebhard, providing complete access to the historical record of
the firm. This manuscript was another product of that involvement.
<Comment deleted - I'm not going
there>
For Purcell, this was an opportunity to
ensure lasting scholarly validation of the contribution by P&E to American
architecture, one only partly about his own participation. Purcell
developed numerous extensive accounts of various people, commissions,
events, and background circumstances to make sure a fully informed picture
emerged in the dissertation. In addition to the earlier
Parabiographies
manuscripts, which were reviewed and further revised in this process,
he also generated several hundred pages of formally organized,
double-spaced typewritten pages, portions of which were produced in the
third person, that were given to Gebhard. These pages were organized by
section into the various periods of his life and practice up to the
dissolution of P&E in 1921.
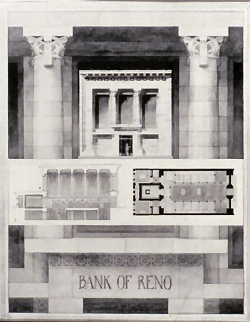
Design for a City Bank
"Bank of Reno"
Illustrated in Chicago Architectural Club Catalog (#18, 1905, plate
18)
William Gray Purcell |
Subsequent to the award
of his doctorate, Gebhard took the normal course and sent his thesis
to numerous academic publishers to monumentalize the work as a book.
All of them declined the manuscript. After his many efforts, Purcell
was keenly disappointed and mounted a campaign to reconfigure and get
published what was called "The Book." One result was the "Preliminary
Draft on 'P & E' Thesis" by Purcell, and that manuscript evolved
from 1955 to 1957 as a form of autobiography. The web structure for
this manuscript has already been created. We now press forward into
the individual sections as the fingertips permit. |
One of the things that jumps right out in
the current chapter is how Purcell honored those who brought value to both
his professional and personal experience, an obvious expression of his
democratic character. His accounts of architect F. W. Fitzpatrick and
The Brickbuilder publisher Arthur D. Rogers are typical of those found
throughout his many writings. Some of the people Purcell mentions remained
in friendly touch with him for many years, an indication of the lasting
good impression made by Purcell. In other instances, Purcell's kind
recollection may be the only record left on earth. Indeed, one of the more
valuable but lesser known attributes of the treasury formed by the William
Gray Purcell Papers is the continued remembrance of "ordinary" but
productive people who have otherwise vanished, as Purcell put it elsewhere
in this manuscript, "now passed from recorded life like a summer rain"
[WGP Review of [David S.] Gebhard Thesis, Purcell and Elmslie III,
Section B, John Jager and other personalities" (draft dated 2 April 1956)].
This chapter also includes recollection
of Lawton S. Parker, an artist who is hardly
likely to be forgotten until the Impressionists are no more. Parker has
been mentioned
in the Grind before as a prodigy discovered by Purcell's grandfather.
Aside from his impact as an older "big brother" who, this manuscript
reveals, started Purcell out on his very first architectural drawing,
Parker's painting of W. C. Gray made for the World's Columbian Exposition
is now permanently installed in Lake Place, and a second portrait done in
1894 that descended to the Purcell collection as a treasured family
heirloom.
Because of the time required to key these
pages, the amount of illustrative material will be somewhat reduced until
the text is in place. The copy I have is too poor to be OCR'd. Some links
are obvious and can be made right away, but the manuscript suggests
additional content for areas of the site that have remained heretofore
underdeveloped.
 |
|
Ornamental details
R.W. Sears
Building
George Nimmons, Architect
Chicago, Illinois 1911 |
 |
Other notes: The Case of the
Mystery Guest has been solved! The last Grind asked readers to identify a
small commercial building in Chicago near the Monadnock Building with some
creditable "Sullivanesque" terra-cotta enrichment. Thanks to John Panning
and Phil Pecord for letting us know that the building was done by George
Nimmons.
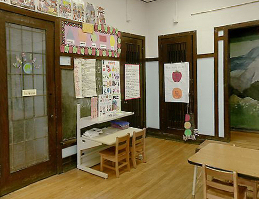
Helen C. Pierce Public School,
kindergarten alterations
Chicago, Illinois 1918 |
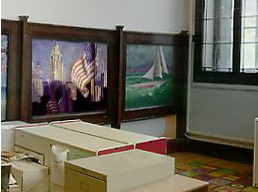
Helen C. Pierce Public School,
kindergarten alterations
Chicago, Illinois 1918 |
New pages have been added for the
Charles O. Alexander summer residence, alterations
(Squam Lake, New Hampshire 1919) and the Helen C. Pierce
Public School, kindergarten alterations (Chicago, Illinois 1918). The
linked Quicktime virtual reality movie for the kindergarten is a neat
treat available from the Chicago Institute of Art web site, but alas only
six of the eleven Norton panels are visible.
|
|
Next up:
William Gray Purcell - Part III.
|
6/3/2006

Capitals from upper sales floors
Schlesinger and Mayer Dry Goods Store
later Carson, Pirie, Scott
Louis Sullivan, architect; George Grant Elmslie, associated architect
Chicago, Illinois |
 |
| |
daedal
\DEE-duhl\, adjective:
1. Complex or ingenious in form or
function; intricate.
2. Skillful; artistic; ingenious.
3. Rich; adorned with many things. |
|
Daedal-dee and Daedal-dumb.
Being the progenitors of what now passes for the English language, the
Brits are still leaders in the cultivation of heritage varieties of
words whereas in America descriptive ability is continually diminished
by monoculture, currently into a patois of acronyms suitable for the
keypads of telephones. U2, Brutus? Out of the name of an inventive
artistic genius from classical yore, albeit one reported to have killed his
nephew for showing signs of competitive cleverness, comes the perfect adjective
for many of the images currently before my eyes. True, there all the literary
permutations like daedalic, daedalian, and so forth, but at bottom
the word comes from the Greek daidallein meaning "to work artfully." I
have now found my seed word to describe Elmslie's decorative designs,
particularly those from his fifteen years with Sullivan. I have no record of
Elmslie having killed any of his sibling's children, however; we'll settle for a
fit of poetic license. |
|
|
|

Stair decoration
Bayard (later Condict) Building
Louis Sullivan, architect; George Grant
Elmslie, associated architect
New York, New York |

Terra-cotta panel
Unknown building
George Grant Elmslie 1905 |
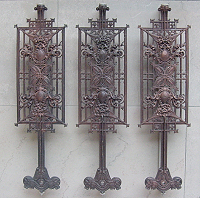
Stair balusters
Schlesinger and Mayer Dry Goods Store
later Carson, Pirie, Scott
Louis Sullivan, architect; George Grant Elmslie, associated architect
Chicago, Illinois
|

Frieze panel
Schlesinger and Mayer Dry Goods Store
later Carson, Pirie, Scott
Louis Sullivan, architect; George Grant Elmslie, associated architect
Chicago, Illinois
|
|
A
visit to Chicago last year, my first with a digital camera, saw me
homeward to California with upwards of a thousand images--some of which
are better than others. Someone should write an article about the effects
of casual and virtually no expense digital shooting on photography; seems
sometimes like a triumph of quantity over quality in the tried and true
American way. I know I am less careful when there is no film to "waste,"
and my focus is therefore not as reliable as was formerly the case. I was
happy to visit the usual suspects in Oak Park and River Forest, including
my first foray inside the FLLW Home and Studio, Unity Temple, and the Robie house, a sweet side discovery -- see mystery guest, below -- while making homage to the Monadnock
Building, and a comfortable stay in the former Reliance Building, which is now the
Burnham Hotel.

Capital, main entrance vestibule
Schlesinger and Mayer Dry Goods Store
later Carson, Pirie, Scott
Louis Sullivan, architect; George Grant Elmslie, associated architect
Chicago, Illinois |
Nearly ten years had passed since my previous visit to
Chicago proper, and save for one brief couple of hours one afternoon
spent in Oak Park while en route to my summer campus duties at
Taliesin in 2000; nearly twenty years had elapsed since I had seen
some of the P&E houses. The occasion of this recent trip was to be the
in-line guide for UCLA design students on their initiatory tour of
Prairie School/Progressive architecture.
I learned a great deal watching them meet places like the Auditorium
Building or the Carson, Pirie, Scott store for the first time. A few
were so entranced by various sites that they forgot to take pictures,
which is saying something good I trust.
Photographs are being added and links will be up
shortly:
- Schlesinger & Mayer Dry Goods Store
-
- Auditorium Building (making a debut here)
-
- Charles A. Purcell residence #1 (River Forest)
-
- Gage Building
-
|

Capital, first floor sales room
Bayard (later Condict) Building
Louis Sullivan, architect; George Grant Elmslie, associated architect
New York, New York |
The trip to New York was
made all the more thrilling by fulfillment of my unshakable
determination to see the Bayard/Condict Building, Sullivan's only
"skyscraper" (13 stories) in the city. The effort coincided with my
first trip, and at that alone, on the famed New York City subway. Walking
the block from the Waldorf=Astoria to the platform where I caught the
6 train downtown, I had in hand instructions from the concierge to get
off one station later than I did. When the train announcer said, "Bleeker
Street," that was all I needed to step out bravely -- heaven knew
where -- in New York and hope to find the building. I needn't have
worried, as there it was, the very first thing to be seen coming up
the stairs from the subway station. I lucked
out completely, as the building was still undergoing restoration,
first floor doors were open, and the super was a friendly guy who told
me what they had found, what they had done, and what the general story
was on the salvation of the space. Locks tumbled and doors opened, and
even the hidden grottoes of the basement yielded moments of fine
treasure. |
|
One thing to
be seen was the new lobby design, for which had been dislodged the
terra-cotta frieze that formerly embraced the space and now was sunk
bodily, like wallpaper, to the wall behind the security desk by the
front door. There were a few of these panels in excess, now loose,
apparently, in the process of finding new lives beyond the building;
so some may turn up at auction, no doubt, eventually. The same design
of these frieze panels appears tucked beneath the eaves of the
building on the thirteenth floor. |

Lobby frieze panels displayed as wall grouping
Bayard (later Condict) Building
Louis Sullivan, architect; George Grant Elmslie, associated architect
New York, New York |

Lobby skylight |

Front entrance
Bayard (later Condict) Building
Louis Sullivan, architect; George Grant Elmslie, associated architect
New York, New York |

Upper stories, front
Bayard (later Condict) Building
Louis Sullivan, architect; George Grant Elmslie, associated architect
New York, New York |
Our mystery guest:
The following shots were taken from
street level at 19 W. Jackson Street in Chicago, summer of 2005. I could
see no indication of this building being recognized as a landmark, nor
since it was Sunday was the building open. However, the facade is a
mishmash of interesting "Sullivanesque" ornament.
Research on the internet has not yielded any information about the
architect or the date of construction. Knowing that those who read this
blog are often in the wise, I wonder if anyone knows who did this
building? Currently it seems host to a variety of professional offices,
including those of lawyers and architects. |

Which coat of paint came first, I wonder?
Was the original polychromed? |

 |
 |

Tech note: Mobile content providers rustle with stalled
discontent in the chute now, ready to find a price for positioning
movies and television shows on your cell phone screen. Yeah, right.
Aside from the ludicrous thought of the tiny real estate available to
the eyeball -- you want widescreen with that? -- there is the small
issue of the battery life. And I suppose the annoyance of an incoming
call right when the movie gets to the most important part. Clearly,
the notion of mobile content is another American expression of having
a hammer so everything is, therefore, a nail. Thus has it always, or
very nearly always, been in American architecture of any sort.
Next up:
Once and future autobiography, chapter the second |
 research courtesy mark hammons
research courtesy mark hammons














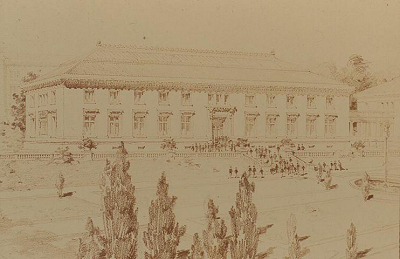
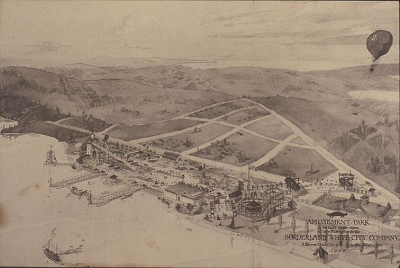

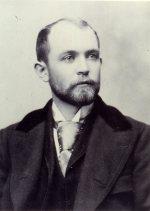
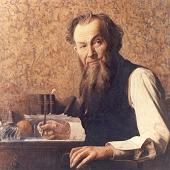






















![]() research courtesy mark hammons
research courtesy mark hammons