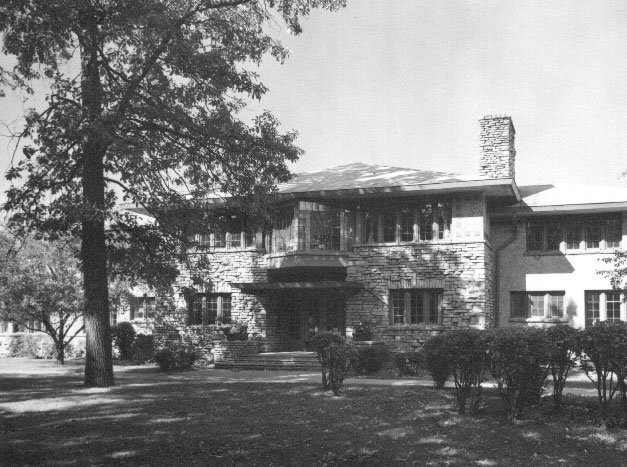|
Van Bergen was most proud of Braeside School and thought of it as one of his best lifetime accomplishments. He patterned all the other public school work he later did, especially Chicago Junior School, after Braeside. Though, in Ravinia and Lincoln Schools, he was restrained aesthetically by adding only additions and having to match existing buildings, Van Bergen's ideals in those additions comes through in their organization and planning.
In the 1920's, riding on the wave of prosperity in this country, Van Bergen was growing and maturing rapidly as an architect. He had many ideals and worked hard and successfully to maintain them. He learned to listen to his clients; to guide them when necessary, but to keep in mind that they were the client and were paying him for a design. He always retained his own ideals however. This can be observed in the work itself. All his buildings contain the "Van Bergen" signatures; the thoughtfulness of planning, the aesthetics of good design, their "naturalness" and their serious yet casual demeanor.
It is interesting that the "Prairie School" is usually thought to have ended before World War I and yet Van Bergen's architecture in the 1920's is what really establishes Van Bergen as an important "Prairie School" architect. It was when his style came into its own. It is when he took what he learned from Griffin and Wright, and then Jensen - and all the other experiences of his past and synthesized them all into something of his own. With so much work flowing into his office and so many good designs flowing out, what a time it must have been!
And then, in 1929, another disaster. The stock market crashed, the country (and the world) fell into the Great Depression, and suddenly, architects were again out of work. The story of the Van Bergen's lives was little different than most other American families during this time. Suddenly, John Van Bergen was only barely able to survive, and only then because his good reputation brought him a few of the scraps of work that were still available. Never again, after the 1920s, would Van Bergen have the volume of new commissions that he had previously enjoyed.
Through the 1930's and the early 1940's, Van Bergen's career was on a slow boil, although he created some wonderful new designs. But so many things in home building had changed. Thus, architects had to change too. During this period, Van Bergen began to experiment with new ideas about building homes. As his old admired friend and former employer, Frank Lloyd Wright, was pursuing what he called his "Usonian" vision, and his "Natural House", Van Bergen was inspired to create his own versions of those ideals. But his would be practical, would be well built and would reflect the wishes of the client as well as the ideals of the architect. Van Bergen's philosophy never changed.
What did change in the mid 1940's was that his designs became more simplified aesthetically while also becoming more spatially refined and sophisticated. The essence of his buildings became this simple, refined sophistication, combined with the quality and integrity of their construction. The location, the natural setting and the views around the building also became as important as the building itself. Never again did Van Bergen site a new building arbitrarily. Each had to be placed into the landscape and be constructed of materials and color and texture that complemented the particular topography, geology and flora of a specific location.
These new houses were all low one story buildings, most with flat "ponded" roofs with no eaves. Besides being an aesthetic consideration, the ponded roofs were a technological consideration as well. They could be flooded in the summertime and the evaporation of water from the rooftop would cause cooling of the structure. This was a modest yet efficient form of cooling the home in the summertime. Combined with regular air conditioning, this could cut costs considerably.
|
|

