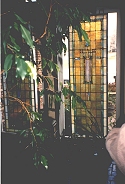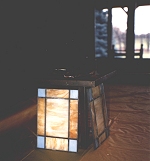 |
firm active: 1907-1921 minneapolis, minnesota :: chicago, illinois |
Madison State Bank
Purcell and Elmslie
Madison, Minnesota 1913 [demolished]
Images
 Front elevation |

Front perspective view |
 Floor and ceiling plans |
 Floor plan Floor plan |
 Interior, banking room |
 Front window panel #1
|
 Front window panel #2 |
 Additional view of front window panels |
 Hallway skylight |
 Remains of entrance light fixture #1, circa 1992 |
 Remains of entrance light fixture #2, circa 1992 |
 Illustration of this building appears in the catalog for the "Purcell & Elmslie, Architects" exhibition at the Walker Art Center in 1953 |
 Check desk light fixture, showing panels |
 Check desk light fixture without panels |
 10 images are also available from the University of Minnesota digital database.
10 images are also available from the University of Minnesota digital database.
Texts
- Parabiographies entry, by William Gray Purcell
Other Resources (launches new browser window)
 Source: Minneapolis Institute of Art Skylight |
 Source: Minneapolis Institute of Art Leaded glass panel |
A recreation of the skylight and a leaded glass panel (as well as others not shown on their web site) are now in the collection of the Minneapolis Institute of Art (Click on the link and search under "Elmslie")